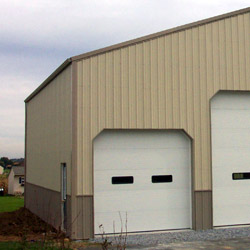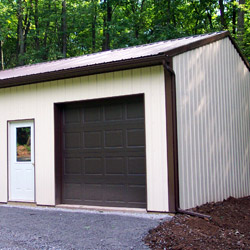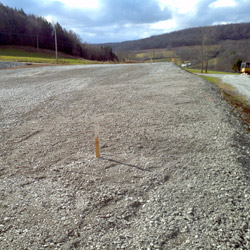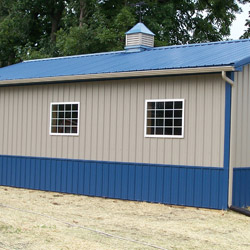Options
Features
Elite

The Elite grade provides a higher quality building with basic or custom designs and features the following:
- Concrete column post which eliminates wood posts in the ground
- G-100 painted steel panel
- Stainless steel capped screws
- Truss headers to be lagged
- Roof panel ribs are to be enclosed at the eave
- Fiberglass entrance door
- Construction trash removal
- 5-year workmanship warranty
The items above are only included if specified in the quote as Elite.
Sizes

Standard sizes available with common roof pitch 4/12
- Widths 24', 28', 30', 36', 40', 50', 60'
- Length 24', 30', 32', 40', 48', 50', 60', 64', 72', 80', 96', 100', 120' +
- Height 8', 10', 12', 14', 16', 18'
- Custom Sizes Are Available
Example of common size & storage capability
- 24' x 24' x 8' 2-car
- 24' x 30' x 10' 2-car & storage
- 24' x 40' x 10' 3-4 car
- 30' x 30' x 10' 2 car & storage
- 30' x 40' x 10' 3-4 car & storage
- 30' x 50' x 12' 4-6 car
- 12' high for car lift
- 40' x 60' x 12' 5 - 9 Car, RV
- 40' x 80' x 16' High (for 13' 6" road legal vehicles)
Additional Options

Roof Overhangs
Flush Eaves & Gables
(Shown with 1′ optional color soffit)

Roof Overhangs
1' Eaves and Flush Gables
(Shown with 1′ optional color soffit)

Roof Overhangs
1' Eaves and Gables
(Shown with 1′ optional color soffit)

Roof Overhangs
Cantilever
(Shown with 3')

Site Preparation
Excavation
(Available per your location)

Elite Post
Concrete Post Foundation

Sky Belt

Gutter
5" K Seamless

Roofing Option
Asphalt Shingles

Snow Jacks
Painted or Mill Finish

Cupola
Windows

Cupola
Louvered

Siding Option
Vinyl Siding

Siding Option
Board & Batten

Wainscoting
Steel

Wainscoting
Stone

Overhead Doors
Raised Panel

Overhead Doors
Carriage
Shown with optional top lite and decorative hardware.

Overhead Doors
Cocked Corners

Barn Doors

Entrance Doors
6 Panel
(Fiberglass or Steel 3068)

Entrance Doors
9 Light
(Fiberglass or Steel 3068)

Slider Doors in Steel
Single

Slider Doors in Steel
Double

Windows
Vinyl - With Grids

Windows
Vinyl - No Grids

Windows
Shutters

Concrete Aprons

Floors
Concrete Floors
Available per location.

Floors
Steel Grate Drains

Floors
9" PVC Drain

Floors
Slab Shield Floor Insulation

Porch

Lean-To’s

Open Bays

Mansard Roof

Foil Insulation
Walls

Liner Panel
Walls and Ceilings
R-19 fiberglass walls with R-30 cellulose insulation.
