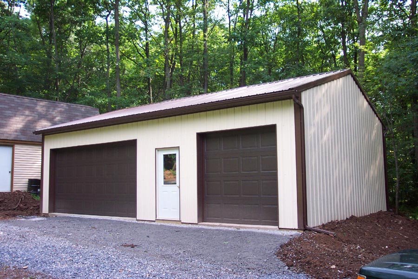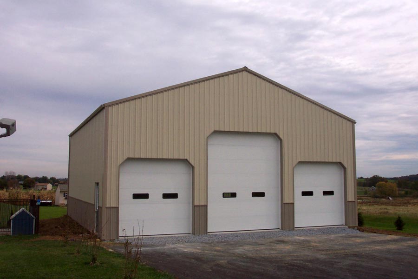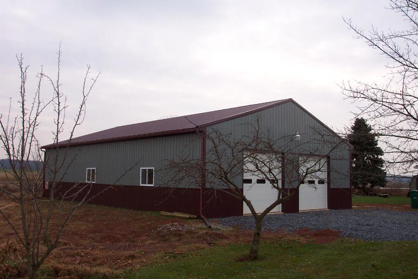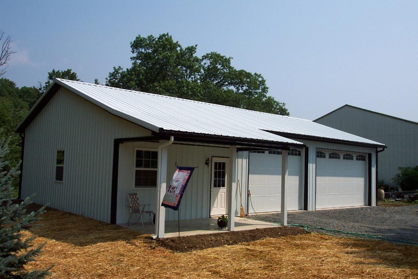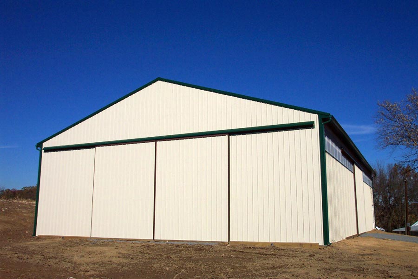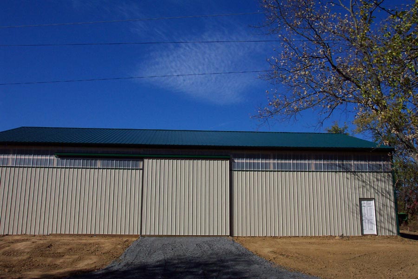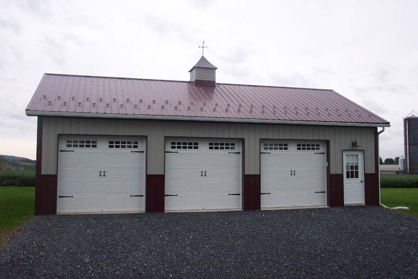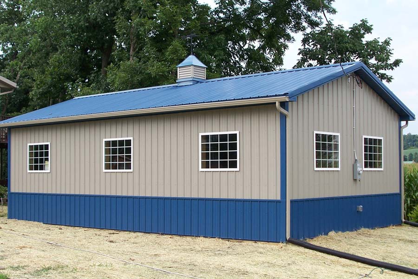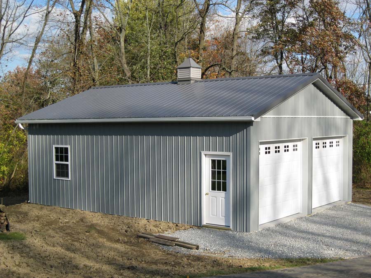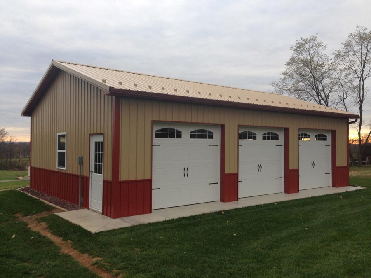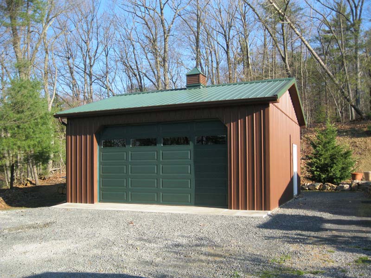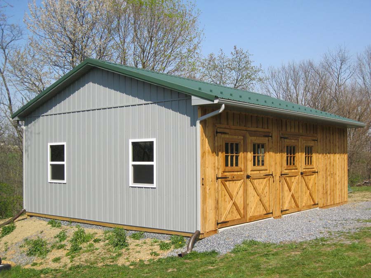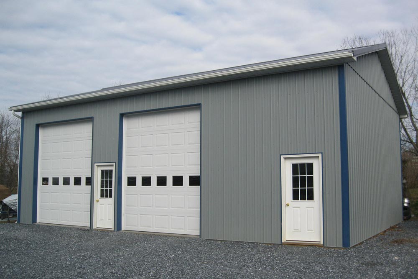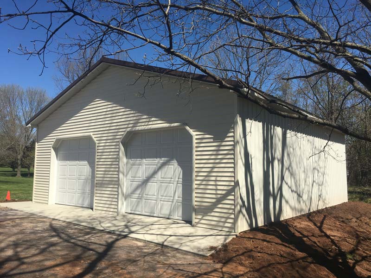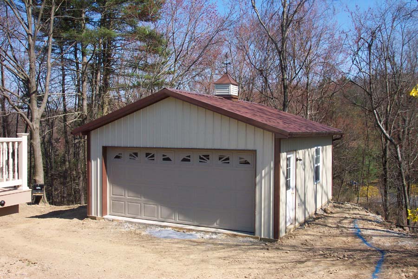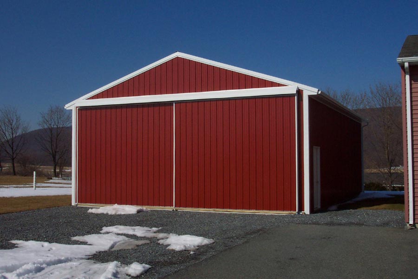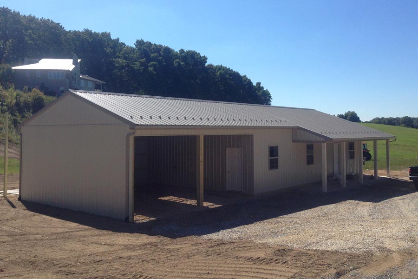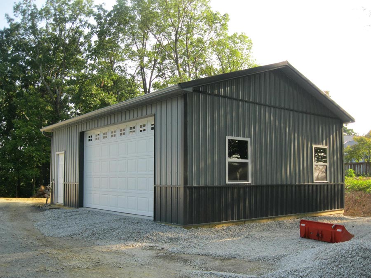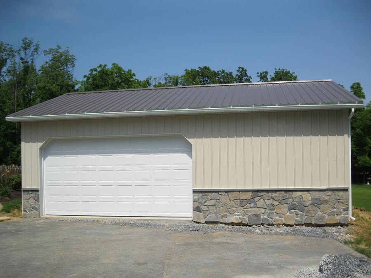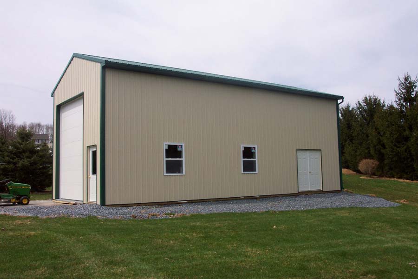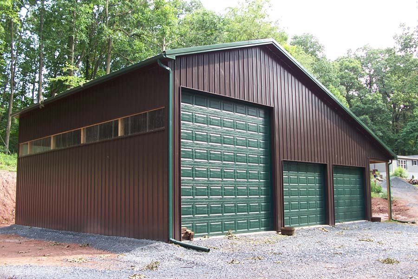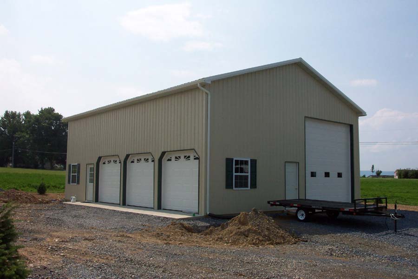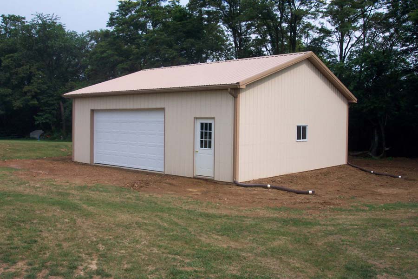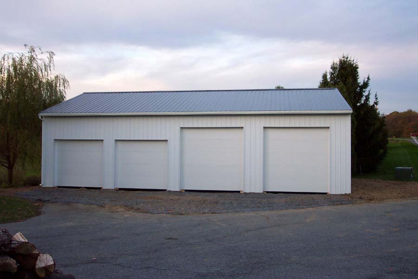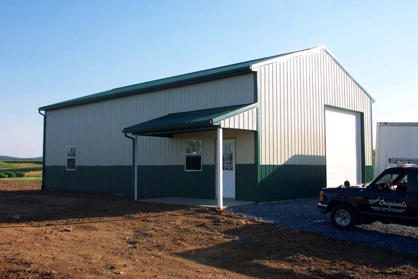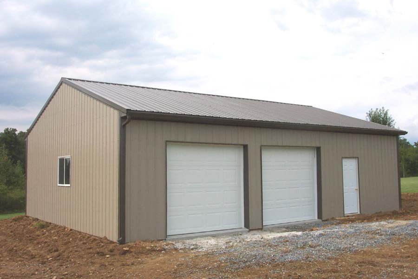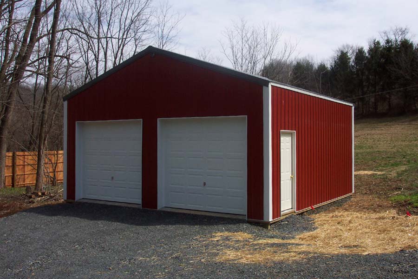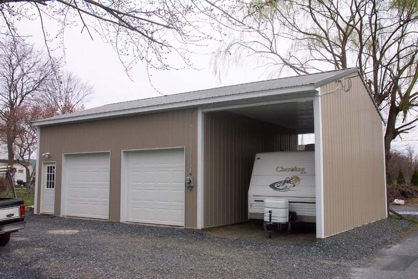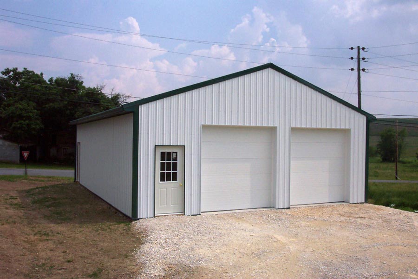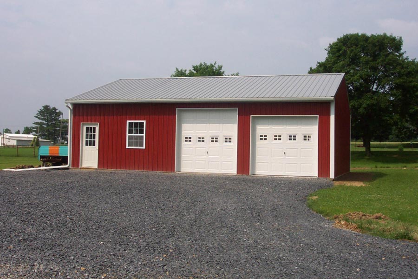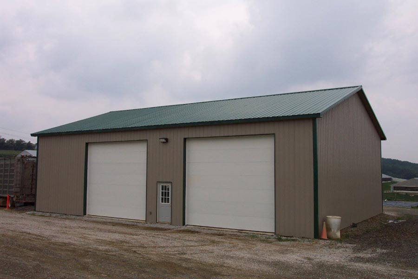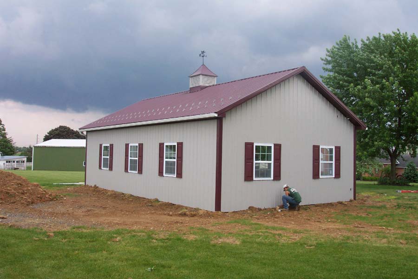Residential
Residential Buildings
Our residential line includes a wide array of buildings from standard to custom. Whatever your needs are, we can help you achieve them, from start to finish; the limit is your imagination.
A Few of Our Standard Sizes
24' x 36' x 10'

- Painted steel roof and siding
- 1' overhang eaves and gables
- One (1) 30689 - lite entrance door
- Two (2) 3' x 4' windows
- 3' steel wainscoting
- Three (3) 9' x 8' insulated overhead door garage style with top lite and decorative hardware
- Painted snow jacks
- 5" K seamless gutter
- 4" concrete floor with 3' apron
- Colors: Tan roof, Tan siding, Barn Red trim
30' x 40' x 14'

- Painted steel roof and siding
- 1' overhang eaves and gables
- Two (2) 3068 9-lite entrance door
- Two (2) 10' x 12' raised panel overhead doors with light
- 5" K seamless gutter
- 5" concrete floor
- Colors: Charcoal roof, Pewter Gray siding, Slate Blue trim
50' x 80' x 16'

- Painted steel roof and siding
- 1' eaves overhang, flush gable
- 4' sky belt on sidewall
- One (1) 20' x 14' double steel slider door
- One (1) 14' x 13' single steel slider door
- Colors: Forest Green roof and trim, Ash Gray siding
24' x 40' x 10'

- Painted steel roof and siding
- 1' even overhang, flush gable
- One (1) 3600 entrance door
- One (1) 9' x 8' overhead door
- One (1) 16' x 8' insulated overhead door
- 5" K gutter with gutter guard
- 4" concrete floor
- Colors: Brown roof and trim
24' x 32' x 10'

- 1' Overhang eaves and gable
- One (1) 3068 9-lite entrance door
- Two (2) 9' x 8' overhead doors
- Three (3) 3' x 4' windows with grids
- 5" K gutter
- 2' steel louver cupola with weather vane
- Colors: Charcoal roof, Pewter Gray siding, White trim
40' x 40' x 16'

- Painted steel roof and siding
- Flush eaves and gables
- One (1) 3068 entrance door
- Two (2) 10' x 10' overhead doors
- One (1) 12' x 14' overhead door
- Cocked overhead door corners
- 3' steel wainscoting
- 6" concrete floor
- Roof and trim in Clay (CL) color
- Siding in Light Stone (LS) color

